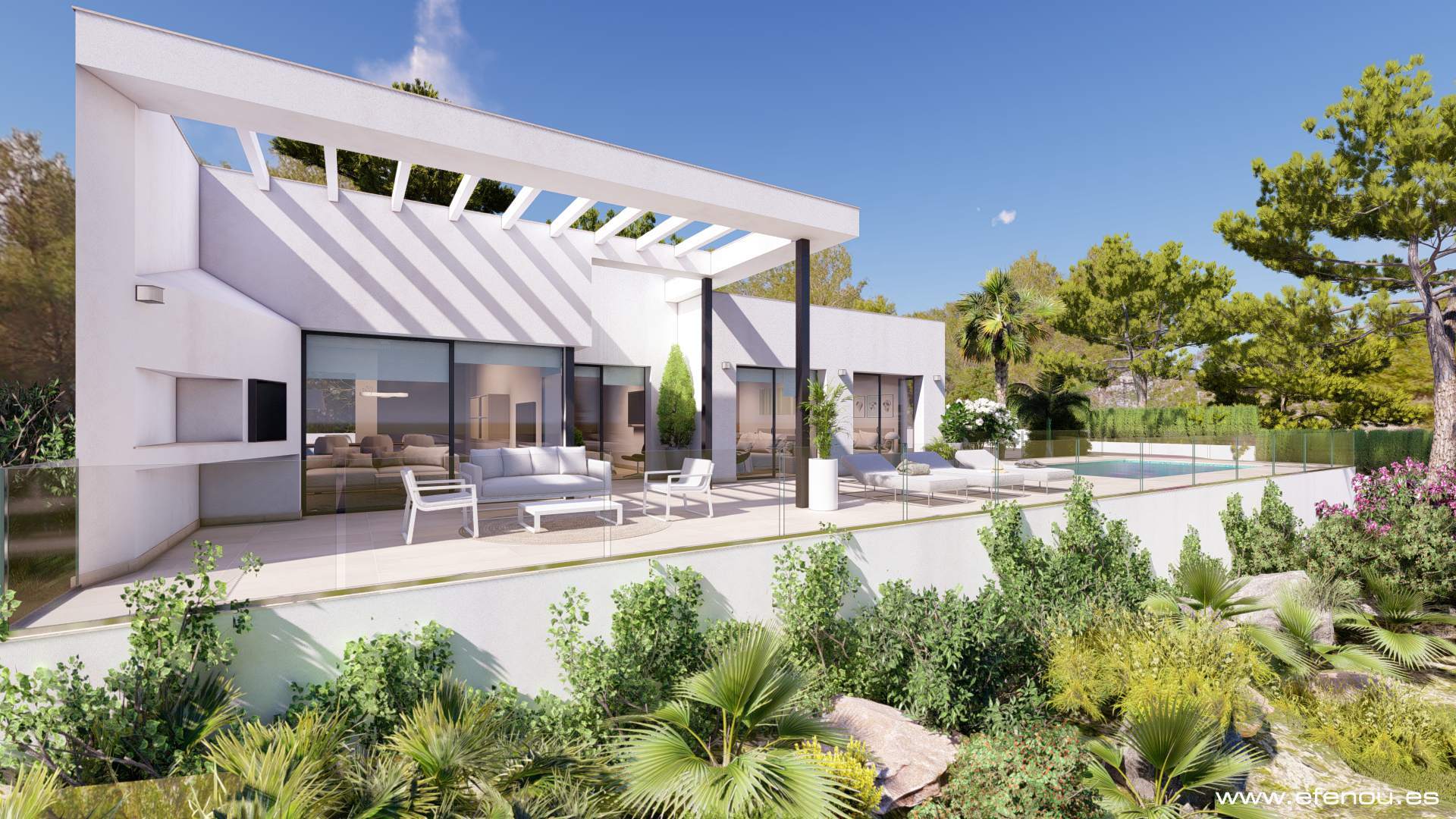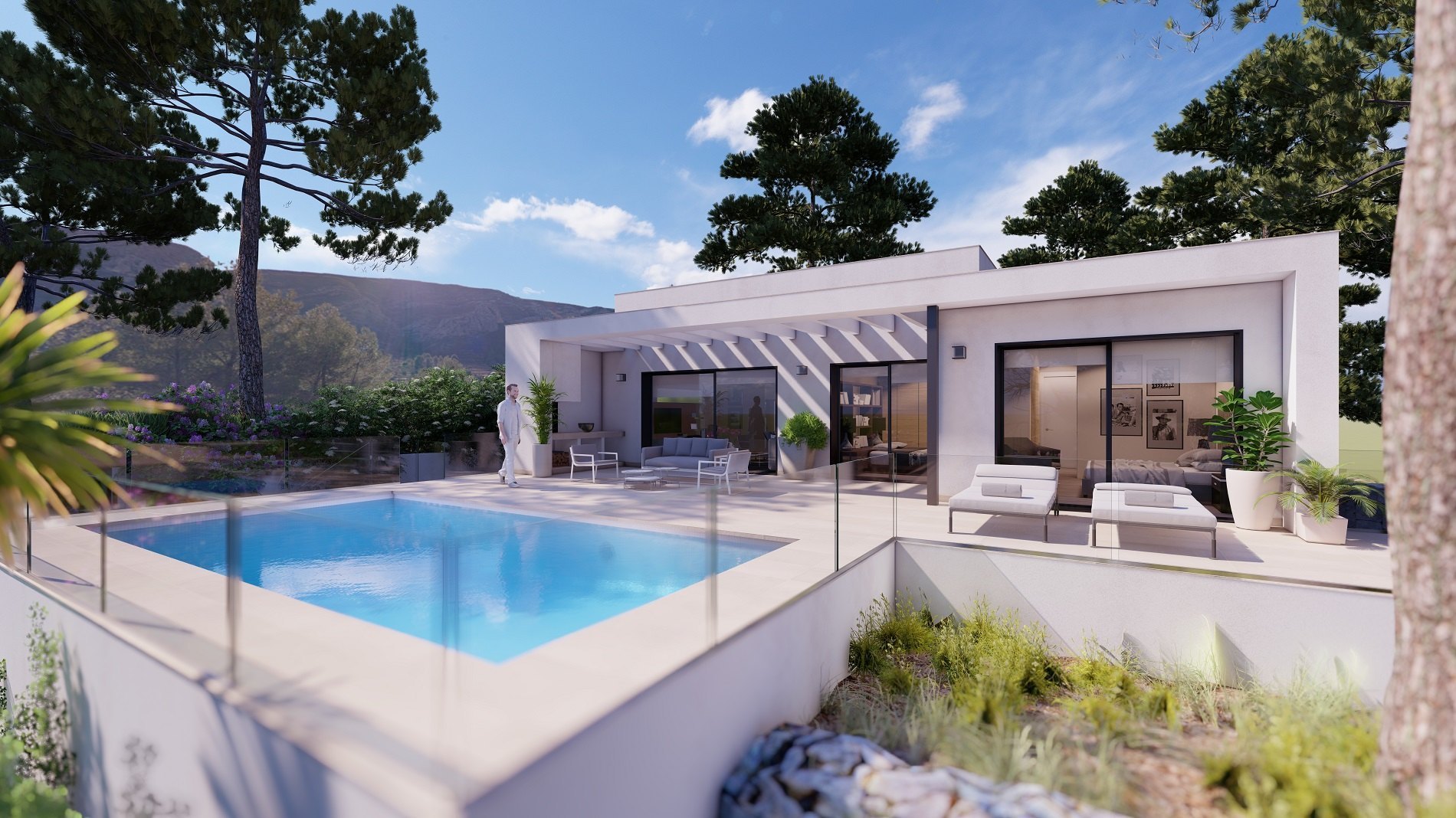- Start
- »
- Eigenschappen
- »
- Categoria: Huizen te koop in Pedreguer
Grupo Moraira I, S.L.
Edificio La Casona
Avenida Portet nº 1
Apdo de Correos nº 7
03724 Moraira
ventas@grupomoraira.es
Luxurious villa of new construction, minimalist and open-plan design in the urbanisation La Solana II, on the outskirts of Pedreguer, a quiet and residential area and a short drive to all amenities.
The villa is built on a plot of 831m2, with open views of the entire coastline of Denia from Oliva to the Montgó and is on a single floor of 133.21m2 usable area with pergola of 23.10m2, terrace of 83m2 and patio of 5.74m2 .
The property has 3 bedrooms - a master suite of about 25m2 with its own bathroom and two more bedrooms of approx. 16m2 each with a shared bathroom.
There is also more than 45m2 distributed between an American-style kitchen equipped with state-of-the-art appliances and a living room with direct access to the pool and garden through large, sliding doors to enjoy the natural light and views during the maximum hours of the day.
From the living room, we have access to a pergola of almost 24m2 with a barbecue designed in harmony with the minimalist atmosphere of the villa.
On the 83m2 terrace there is the south-facing 8x4m pool to fully enjoy the sunny hours throughout the year.
Worth mentioning: - the grand windows with panoramic views, underfloor heating, air conditioning and fitted wardrobes in all bedrooms.
The entire villa is surrounded by green zones or garden, respecting the harmony of the design and so that the owner can fully enjoy this jewel of modern architecture.
- Type: Project
- Plaats: pedreguer
- Uitzicht: zee / berg
- Perceel: 831 m²
- Bebouwing: 162 m²
- Netto oppervlakte: 133 m²
- Terras: 83 m²
- Urbanisierung: La Solana II
- Slaapkamers: 3
- Badkamers: 2
- Woonkamers: 1
- Eetkamers: 1
- Keukens: American
- Gebouwd in: 2020
- Verwarming: vloerverwarming
- Zwembad: 8x4 m
- Open terras:
- Parkeerplaats:
- Barbecue:
- Omheind perceel:
Opmerking: De informatie over de eigenschappen komt uit hun respectievelijke leveranciers.
Grupo Moraira I, S.L.
Edificio La Casona
Avenida Portet nº 1
Apdo de Correos nº 7
03724 Moraira
ventas@grupomoraira.es
Luxurious villa of new construction, minimalist and open-plan design in the urbanisation La Solana II, on the outskirts of Pedreguer, a quiet and residential area and a short drive to all amenities.
The villa is built on a plot of 831m2, with open views of the entire coastline of Denia from Oliva to the Montgó and is on a single floor of 133.21m2 usable area with pergola of 23.10m2, terrace of 83m2 and patio of 5.74m2 .
The property has 3 bedrooms - a master suite of about 25m2 with its own bathroom and two more bedrooms of approx. 16m2 each with a shared bathroom.
There is also more than 45m2 distributed between an American-style kitchen equipped with state-of-the-art appliances and a living room with direct access to the pool and garden through large, sliding doors to enjoy the natural light and views during the maximum hours of the day.
From the living room, we have access to a pergola of almost 24m2 with a barbecue designed in harmony with the minimalist atmosphere of the villa.
On the 83m2 terrace there is the south-facing 8x4m pool to fully enjoy the sunny hours throughout the year.
Worth mentioning: - the grand windows with panoramic views, underfloor heating, air conditioning and fitted wardrobes in all bedrooms.
The entire villa is surrounded by green zones or garden, respecting the harmony of the design and so that the owner can fully enjoy this jewel of modern architecture.
- Type: Project
- Plaats: pedreguer
- Uitzicht: Berg
- Perceel: 664 m²
- Bebouwing: 160 m²
- Netto oppervlakte: 132 m²
- Terras: 74 m²
- Urbanisierung: La Solana II
- Slaapkamers: 3
- Badkamers: 2
- Woonkamers: 1
- Eetkamers: 1
- Keukens: American
- Gebouwd in: 2020
- Verwarming: vloerverwarming
- Zwembad: 8x4 m
- Open terras:
- Parkeerplaats:
- Barbecue:
- Omheind perceel:
Opmerking: De informatie over de eigenschappen komt uit hun respectievelijke leveranciers.

